San Antigua - Apartment Living in Houston, TX
About
Office Hours
Monday through Friday 9:00 AM to 6:00 PM. Saturday 10:00 AM to 5:00 PM.
We are a beautiful community with apartments for rent in Houston, Texas. San Antigua is located in the northwest corner of Houston and offers easy access to local highways and Grand Parkway. You can enjoy the convenience of proximity to many great restaurants, shopping venues, and all the exciting entertainment hotspots our great city offers. Once you arrive, you’ll feel right at home!
Each of our seven spacious floor plans features the quality amenities that you deserve. Enjoy the convenience of an in-home washer and dryer, fully-equipped kitchens with granite countertops, stainless steel appliances, and custom cabinetry with brushed nickel finishes. Relish in the added enhancements of lavish bathrooms with oversized soaking tubs and custom framed mirrors. There are also great pet amenities, including a dog park where your furry friends can run and play and pet waste stations located throughout for your convenience.
Step outside your apartment home and take advantage of the superior community amenities at your leisure. Refresh in our resort style swimming pool, relax in the soothing spa, swim laps in our refreshing lap pool, or get a great workout in our state of the art fitness center. We are proud to offer added luxuries like a Starbucks coffee bar, Net Café with a business center, beautiful outdoor verandas, and a picnic area where you can entertain family and friends with a barbecue. Call us today and explore the exciting new lifestyle that awaits you at San Antigua!
*1 MONTH FREE ON SELECT UNITS*
Specials
** 4-6 WEEKS FREE ON SELECT UNITS + WAIVED DEPOSIT W/APPROVED CREDIT **
Valid 2025-06-17 to 2025-07-15
** 4-6 WEEKS FREE ON SELECT UNITS + WAIVED DEPOSIT W/APPROVED CREDIT **
Floor Plans
1 Bedroom Floor Plan
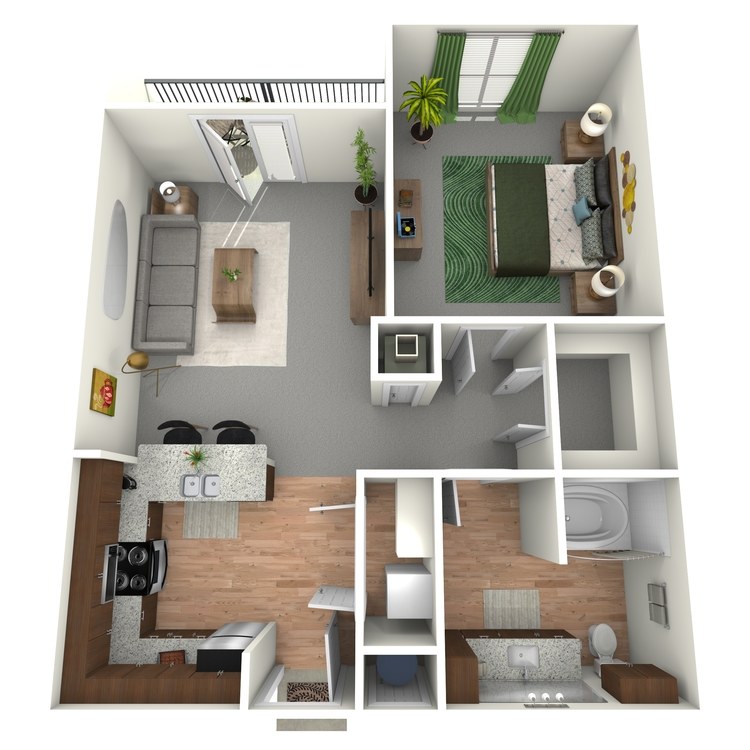
A
Details
- Beds: 1 Bedroom
- Baths: 1
- Square Feet: 668
- Rent: $1149-$1350
- Deposit: Call for details.
Floor Plan Amenities
- Washer and Dryer in Home
- Walk-in Closets
- Hardwood Floors *
- 10-12Ft Ceilings *
- Opulent Bathrooms with Custom Framed Mirrors
- Oversized Soaking Tubs
- 42" Kitchen Cabinetry with Brushed Nickel Accents
- Granite Countertops
- Stainless Steel Kitchen Appliances
- Travertine Backsplash
- Contemporary Lighting and Modern Accents
- Intrusion Alarms
* In Select Apartment Homes
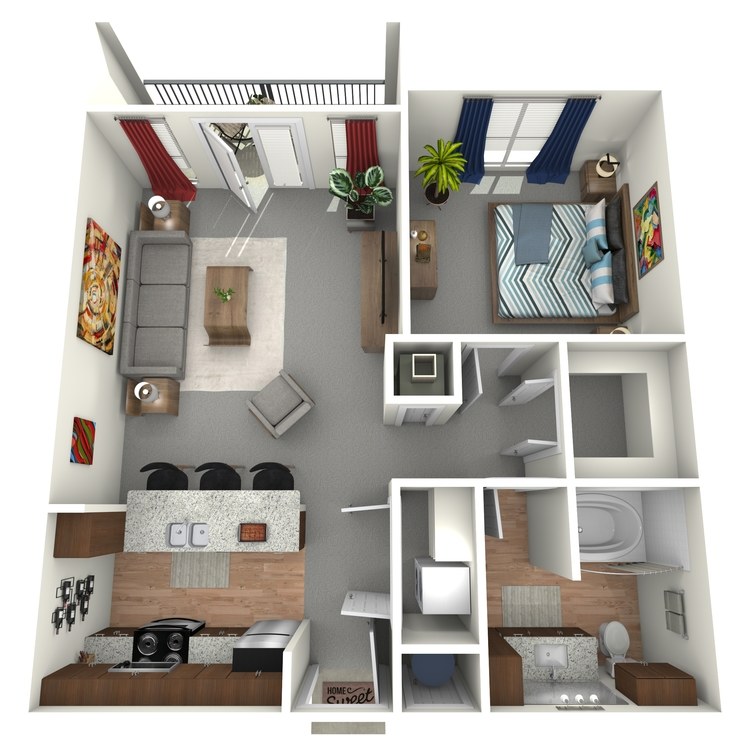
B
Details
- Beds: 1 Bedroom
- Baths: 1
- Square Feet: 789
- Rent: $1283-$1455
- Deposit: Call for details.
Floor Plan Amenities
- Washer and Dryer in Home
- Walk-in Closets
- Hardwood Floors *
- 10-12Ft Ceilings *
- Opulent Bathrooms with Custom Framed Mirrors
- Oversized Soaking Tubs
- 42" Kitchen Cabinetry with Brushed Nickel Accents
- Granite Countertops
- Stainless Steel Kitchen Appliances
- Travertine Backsplash
- Contemporary Lighting and Modern Accents
- Intrusion Alarms
* In Select Apartment Homes
Floor Plan Photos
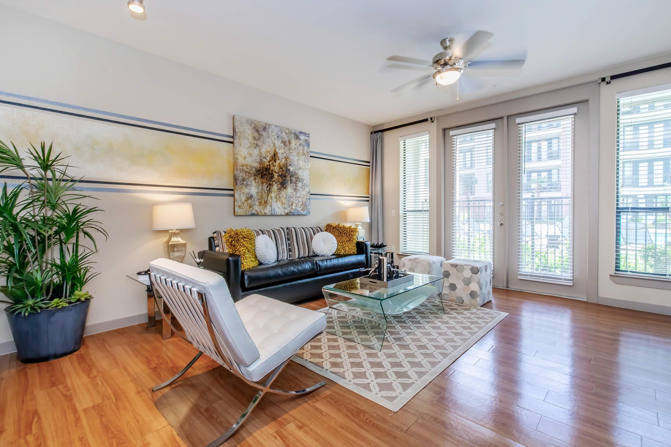
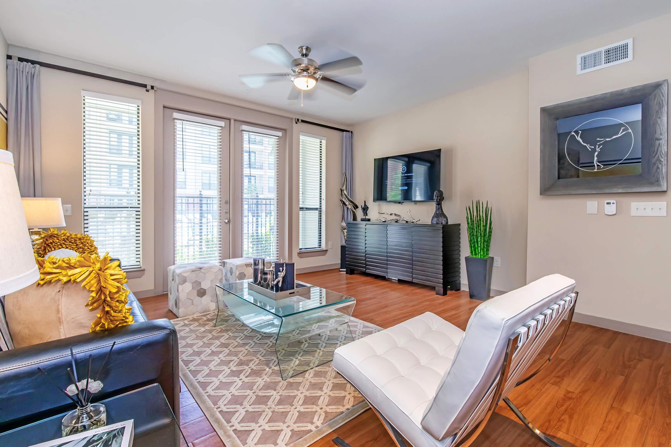
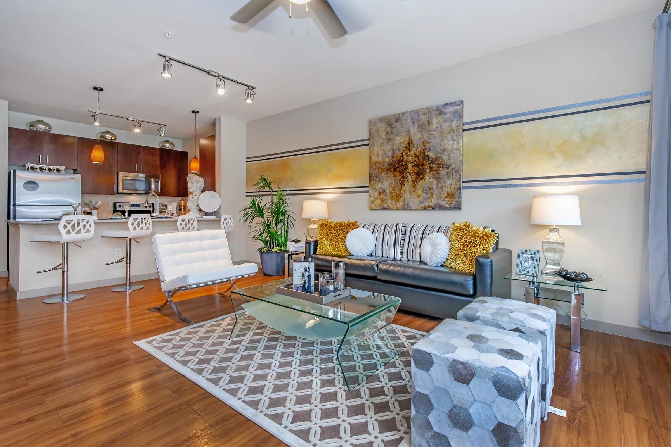
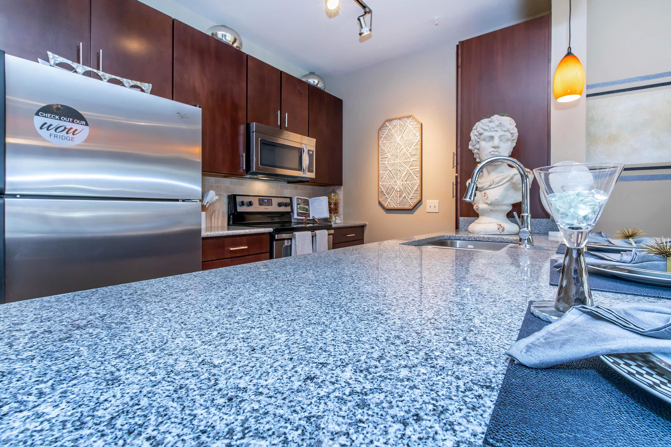
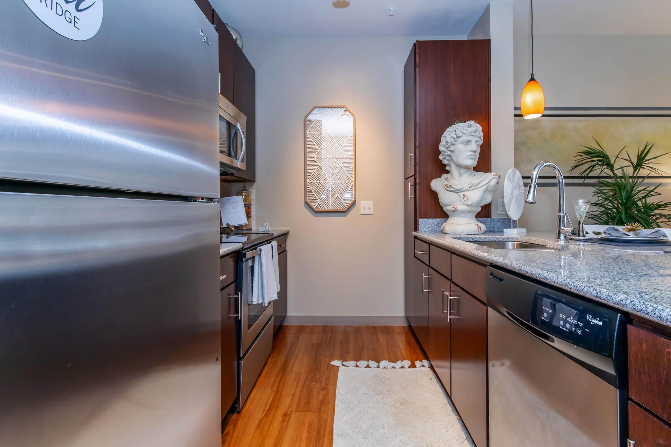
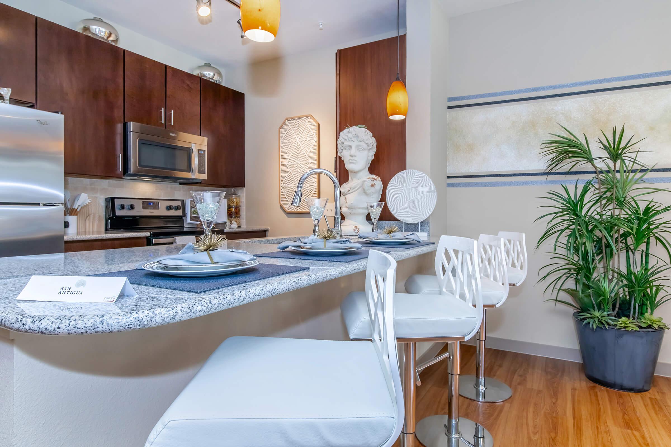
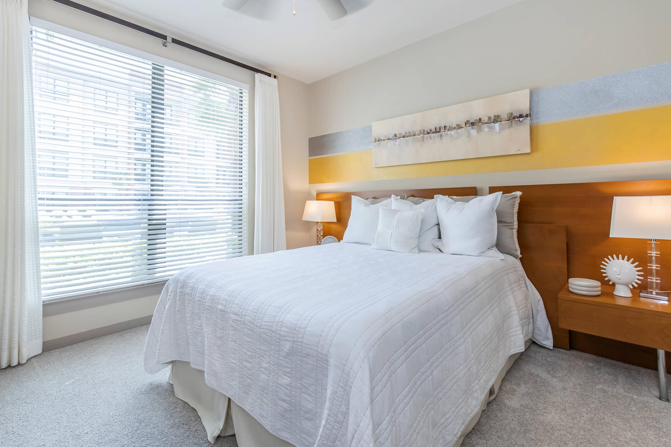
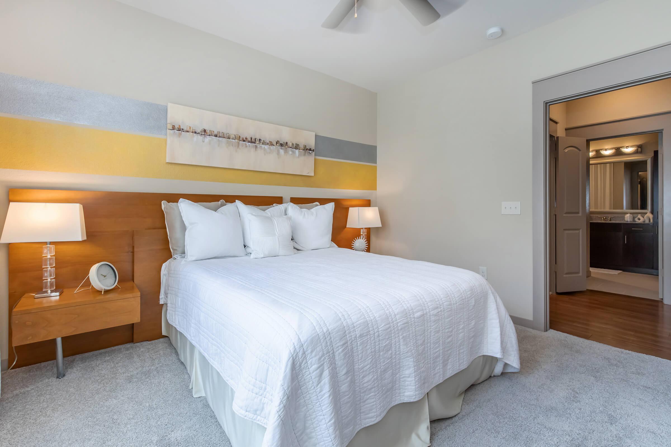
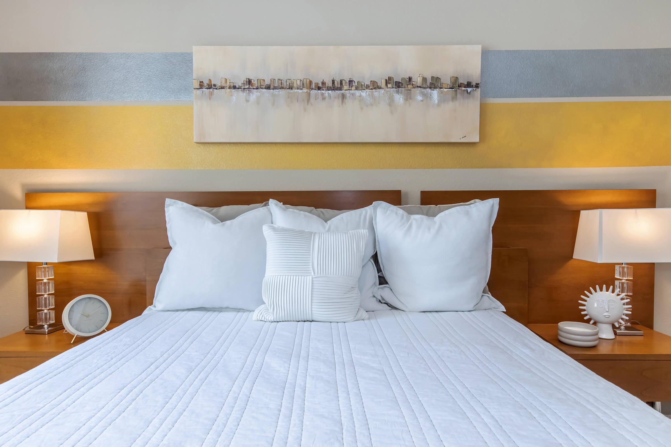
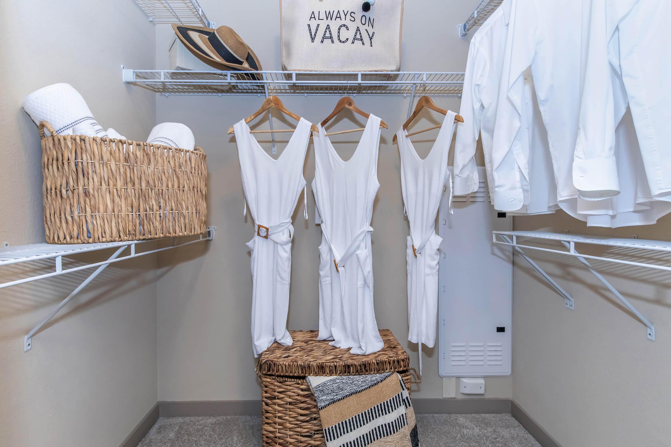
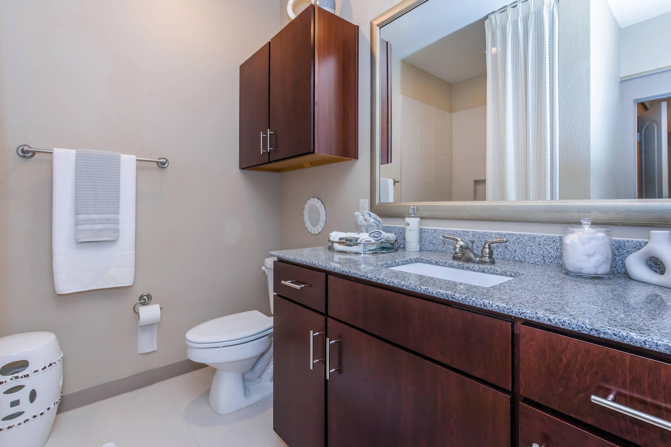
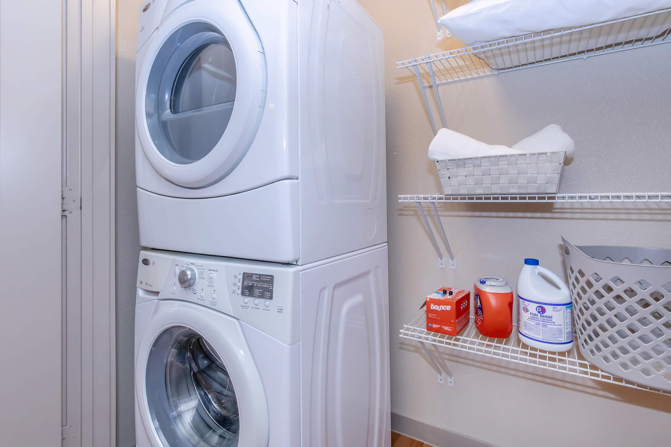

B1
Details
- Beds: 1 Bedroom
- Baths: 1
- Square Feet: 867
- Rent: $1440-$1570
- Deposit: Call for details.
Floor Plan Amenities
- Washer and Dryer in Home
- Walk-in Closets
- Hardwood Floors *
- 10-12Ft Ceilings *
- Opulent Bathrooms with Custom Framed Mirrors
- Oversized Soaking Tubs
- 42" Kitchen Cabinetry with Brushed Nickel Accents
- Granite Countertops
- Stainless Steel Kitchen Appliances
- Travertine Backsplash
- Contemporary Lighting and Modern Accents
- Intrusion Alarms
* In Select Apartment Homes
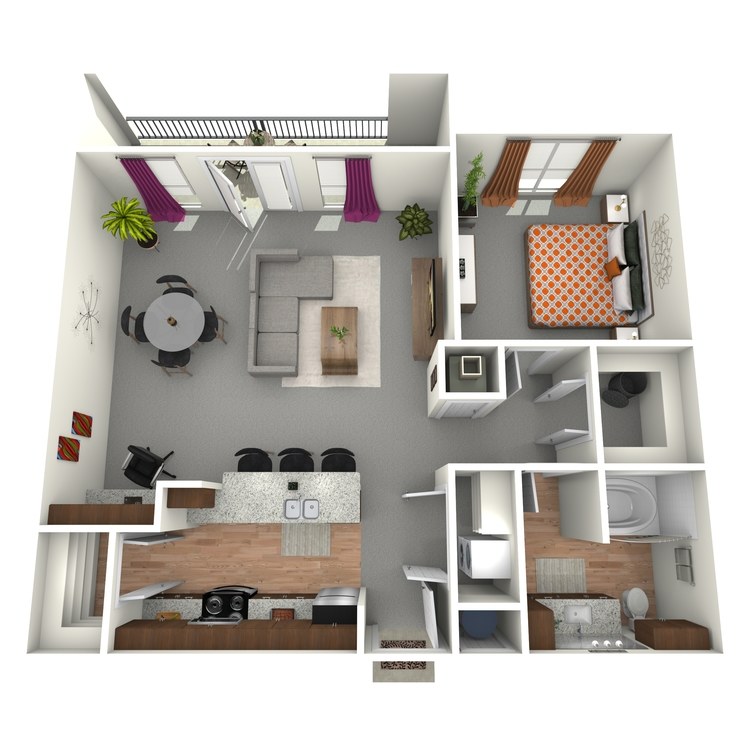
B2
Details
- Beds: 1 Bedroom
- Baths: 1
- Square Feet: 956
- Rent: $1420-$1600
- Deposit: Call for details.
Floor Plan Amenities
- Washer and Dryer in Home
- Walk-in Closets
- Hardwood Floors *
- 10-12Ft Ceilings *
- Opulent Bathrooms with Custom Framed Mirrors
- Oversized Soaking Tubs
- 42" Kitchen Cabinetry with Brushed Nickel Accents
- Granite Countertops
- Stainless Steel Kitchen Appliances
- Travertine Backsplash
- Contemporary Lighting and Modern Accents
- Intrusion Alarms
* In Select Apartment Homes
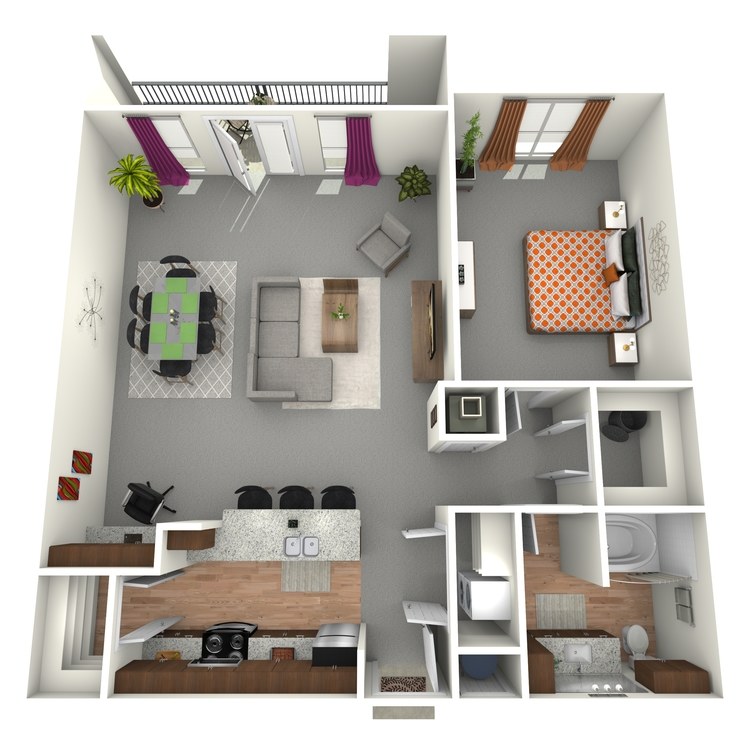
B4
Details
- Beds: 1 Bedroom
- Baths: 1
- Square Feet: 1095
- Rent: $1549-$1750
- Deposit: Call for details.
Floor Plan Amenities
- Washer and Dryer in Home
- Walk-in Closets
- Hardwood Floors *
- 10-12Ft Ceilings *
- Opulent Bathrooms with Custom Framed Mirrors
- Oversized Soaking Tubs
- 42" Kitchen Cabinetry with Brushed Nickel Accents
- Granite Countertops
- Stainless Steel Kitchen Appliances
- Travertine Backsplash
- Contemporary Lighting and Modern Accents
- Intrusion Alarms
* In Select Apartment Homes
2 Bedroom Floor Plan
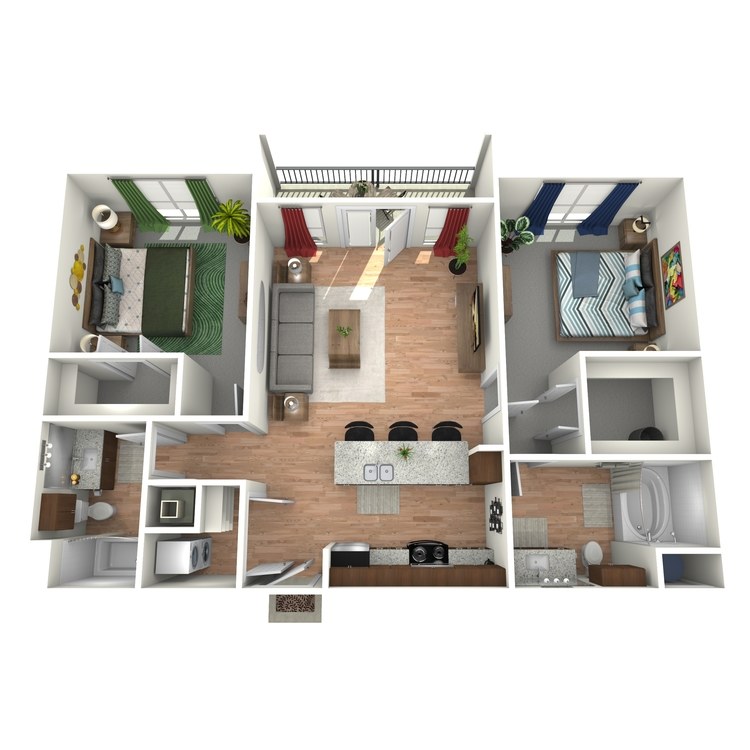
C
Details
- Beds: 2 Bedrooms
- Baths: 2
- Square Feet: 1059
- Rent: $1589-$1790
- Deposit: Call for details.
Floor Plan Amenities
- Washer and Dryer in Home
- Walk-in Closets
- Hardwood Floors *
- 10-12Ft Ceilings *
- Opulent Bathrooms with Custom Framed Mirrors
- Oversized Soaking Tubs
- 42" Kitchen Cabinetry with Brushed Nickel Accents
- Granite Countertops
- Stainless Steel Kitchen Appliances
- Travertine Backsplash
- Contemporary Lighting and Modern Accents
- Intrusion Alarms
* In Select Apartment Homes
Floor Plan Photos
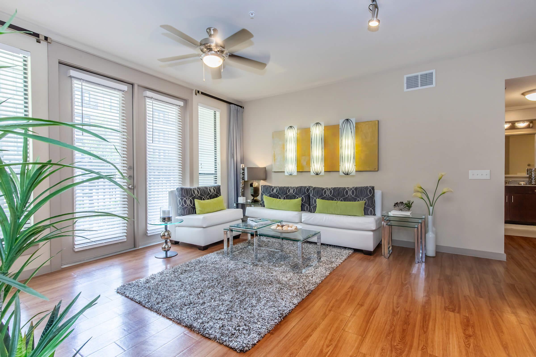
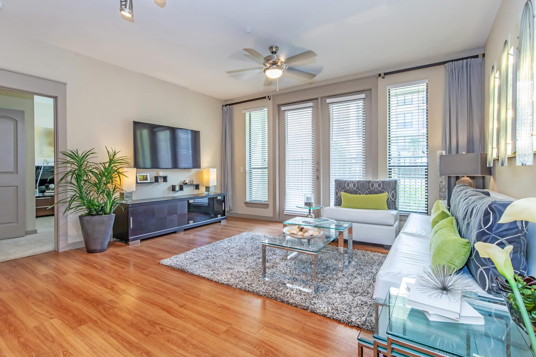
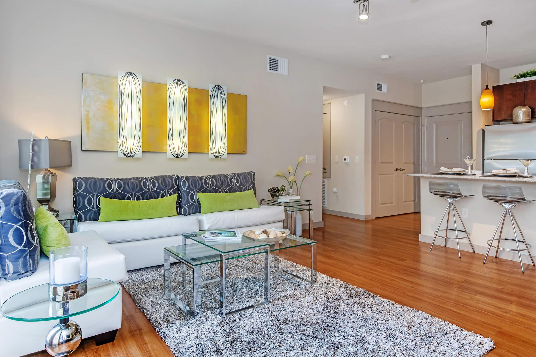
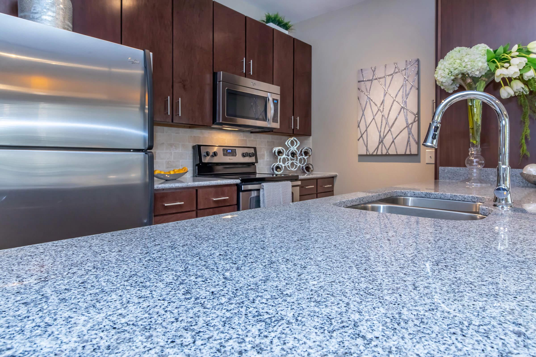
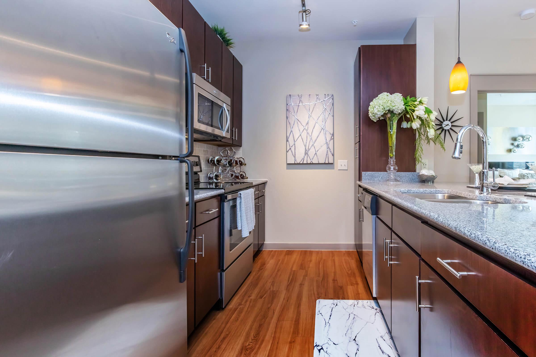
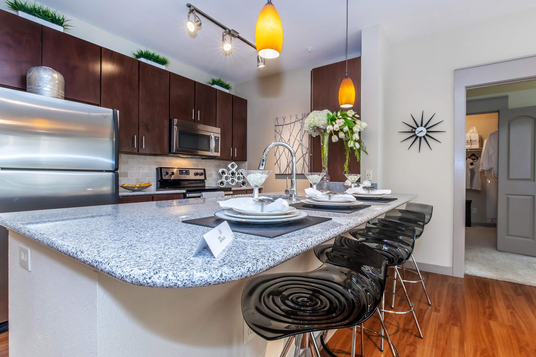
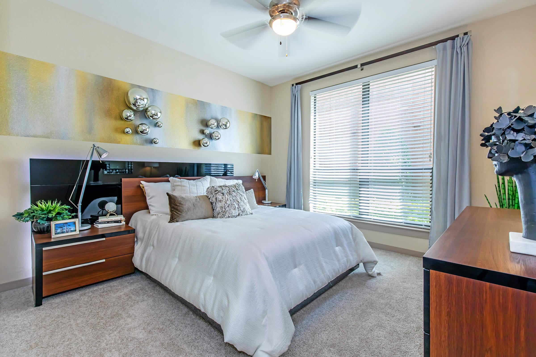
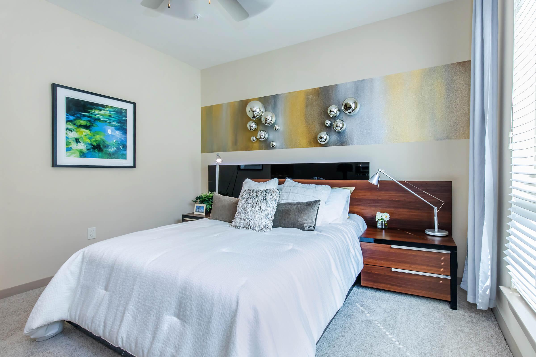
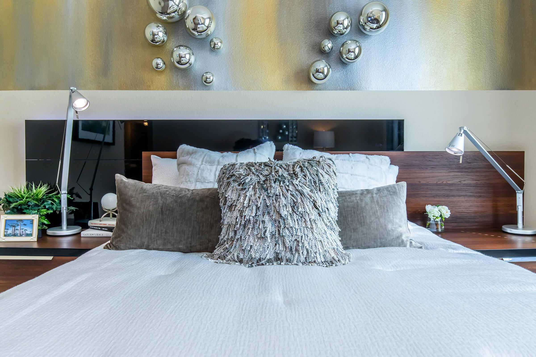
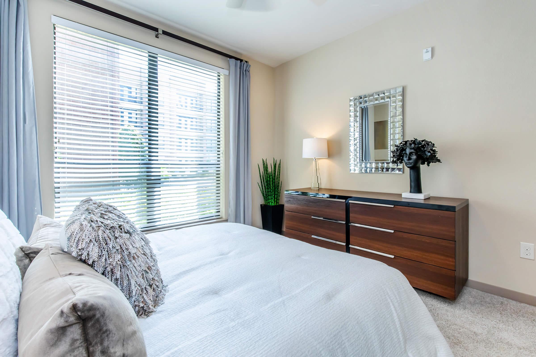
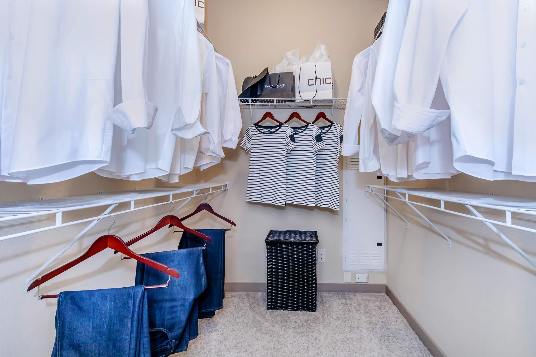
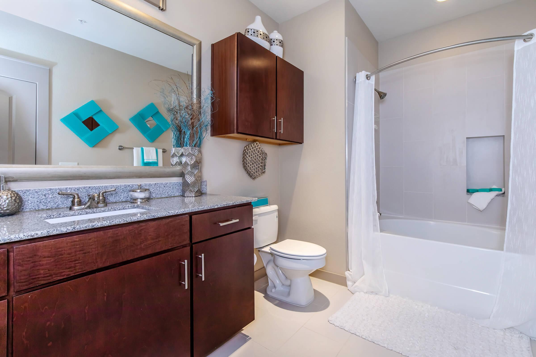
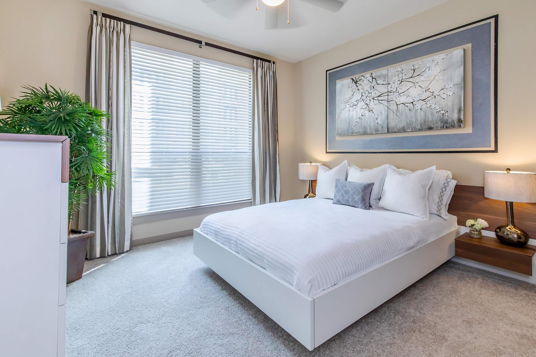
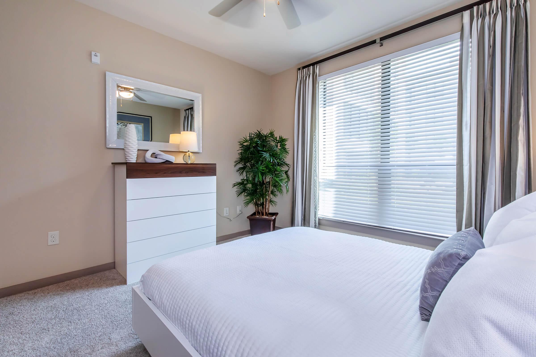
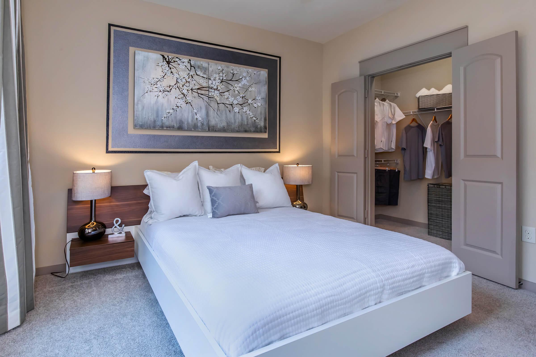
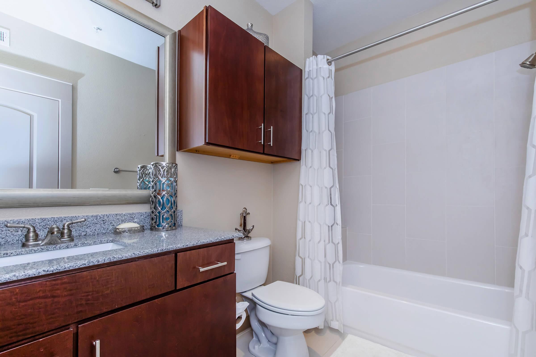
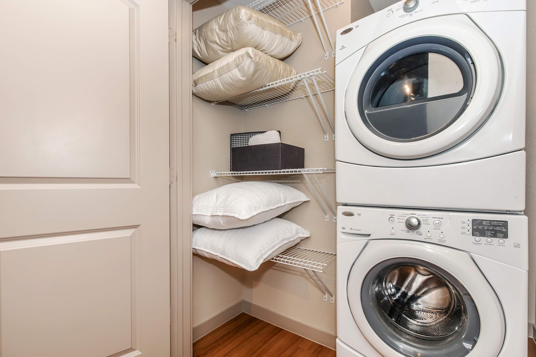
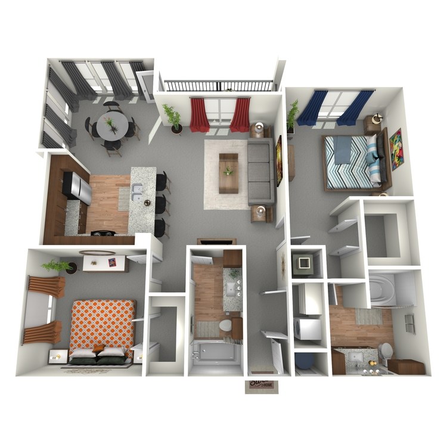
D
Details
- Beds: 2 Bedrooms
- Baths: 2
- Square Feet: 1210
- Rent: $1840-$1915
- Deposit: Call for details.
Floor Plan Amenities
- Washer and Dryer in Home
- Walk-in Closets
- Hardwood Floors *
- 10-12Ft Ceilings *
- Opulent Bathrooms with Custom Framed Mirrors
- Oversized Soaking Tubs
- 42" Kitchen Cabinetry with Brushed Nickel Accents
- Granite Countertops
- Stainless Steel Kitchen Appliances
- Travertine Backsplash
- Contemporary Lighting and Modern Accents
- Intrusion Alarms
* In Select Apartment Homes
*Floorplans and interior finishes may vary.
Show Unit Location
Select a floor plan or bedroom count to view those units on the overhead view on the site map. If you need assistance finding a unit in a specific location please call us at 832-906-4257 TTY: 711.
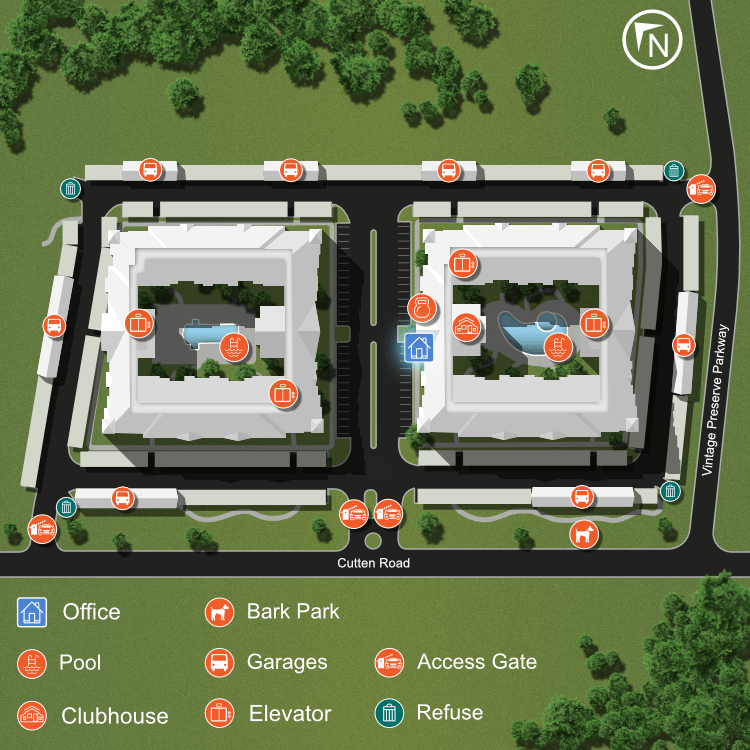
Amenities
Explore what your community has to offer
Community Amenities
- Resort Style Pool
- State of the Art Fitness Center
- Lap Pool
- Soothing Spa
- Elevator
- Starbucks Coffee Bar
- Business Center
- Net Café
- Picnic Area with Barbecue
- Outdoor Verandas
- Gated Access
- Dog Park
- Valet Trash Service and Recycling Program
- Vintage Park Shops and Restaurants Minutes Away
- Covered Parking
Apartment Features
- Washer and Dryer in Home
- Walk-in Closets
- Hardwood Floors*
- 10-12Ft Ceilings*
- Opulent Bathrooms with Custom Framed Mirrors
- Oversized Soaking Tubs
- 42" Kitchen Cabinetry with Brushed Nickel Accents
- Granite Countertops
- Stainless Steel Kitchen Appliances
- Travertine Backsplash
- Contemporary Lighting and Modern Accents
- Intrusion Alarms
* In Select Apartment Homes
Pet Policy
Finding the perfect apartment can be a challenge, especially if you have a furry friend. At San Antigua, we understand the unique bond between people and their pets. That is why we welcome your pet with open arms and a scratch behind the ear. We proudly allow cats and dogs. Now your pet has the opportunity to relax by your side and enjoy the comfort of your apartment home with you. Although we love your pets, all animals must be pre-approved and house-trained. Pets Welcome Upon Approval. Breed restrictions apply. Limit of 2 pets per home. Pet deposit is $200 for up to 2 pets. Non-refundable pet fee is $400 per pet. Monthly pet rent of $30 will be charged per pet. Pets cannot be taller than 22" from paw to shoulder. Pet interview is required for larger breeds. Pet Amenities: Dog Park Pet Waste Stations
Photos
Amenities
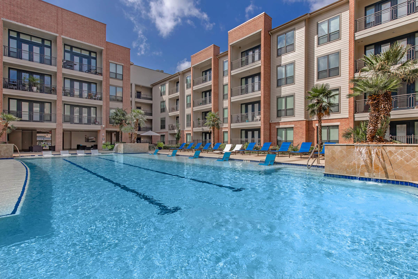
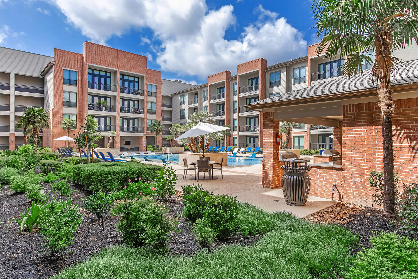
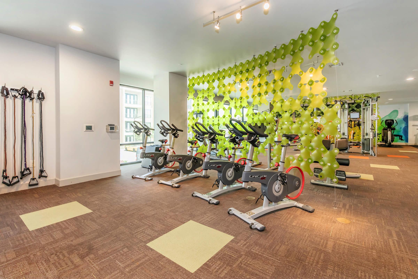
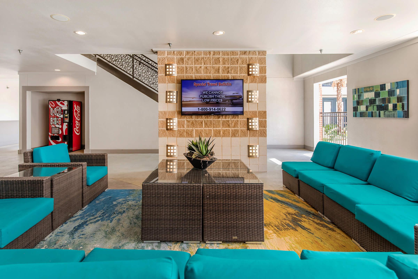
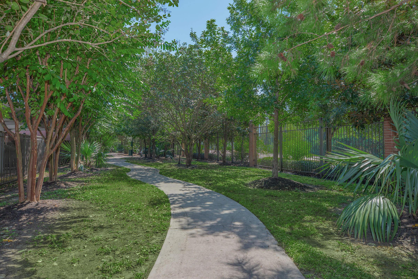
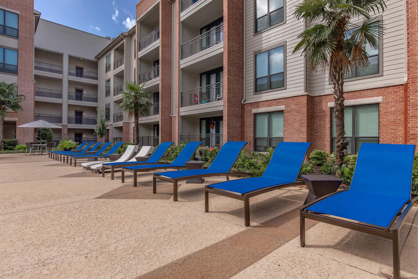
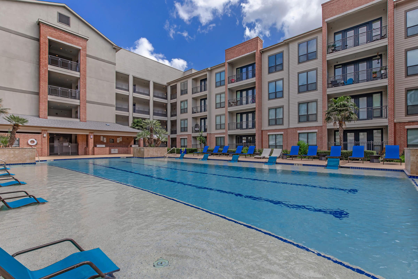
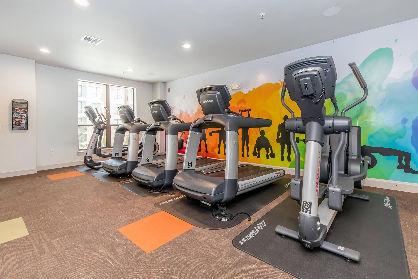
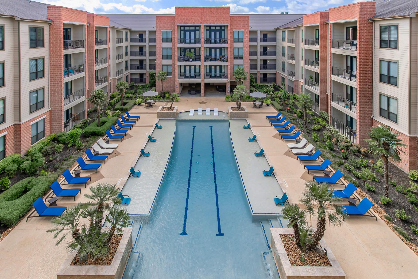
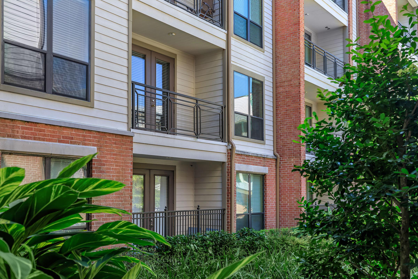
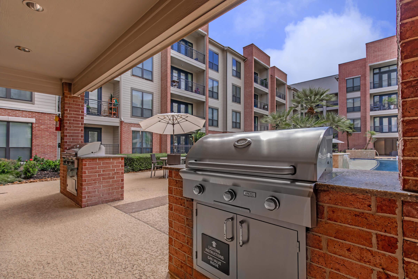
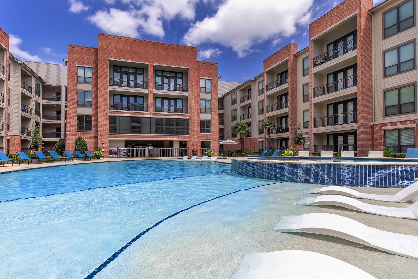
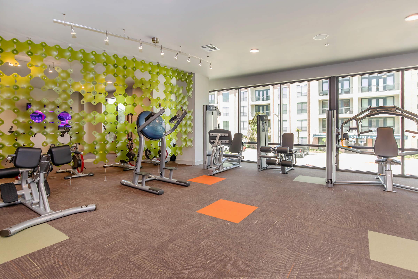
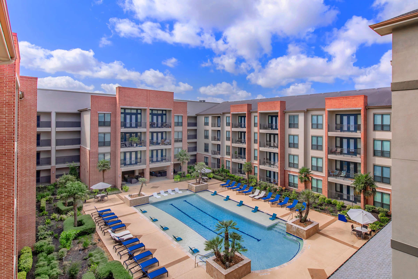
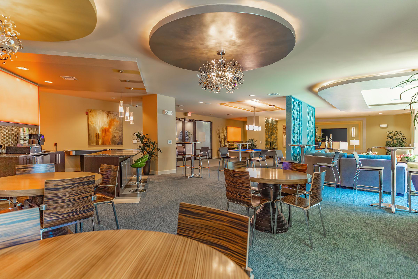
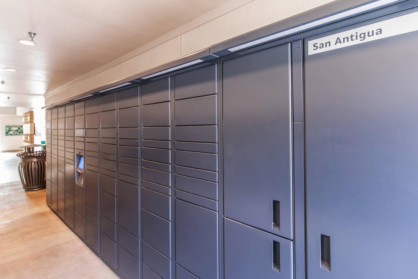
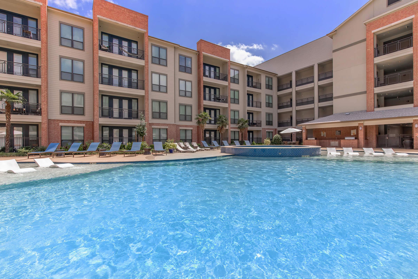
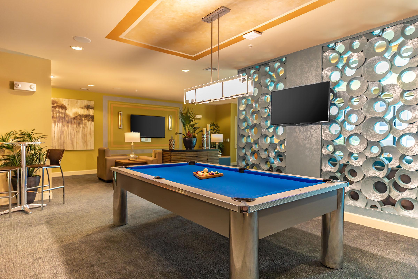
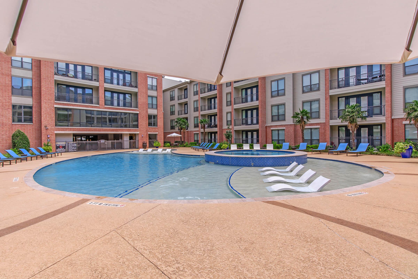
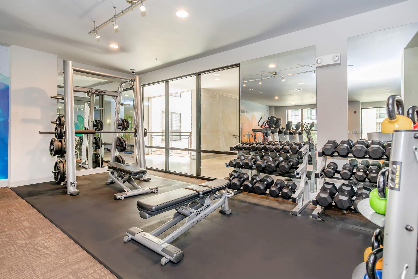
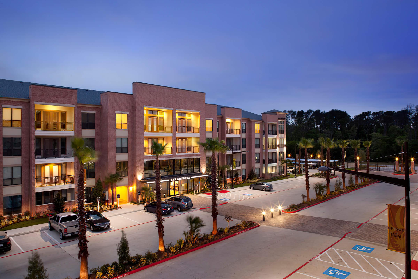
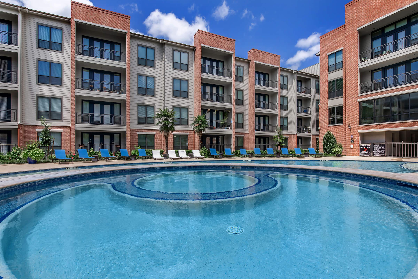
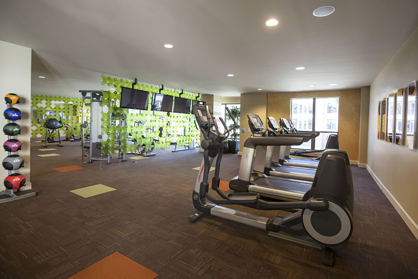
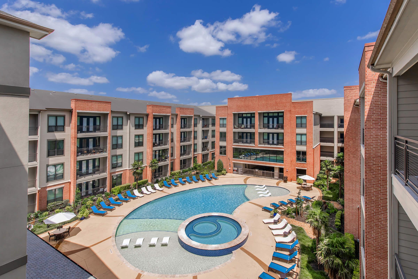
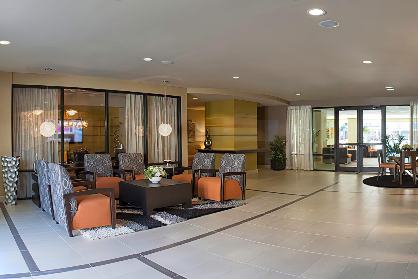
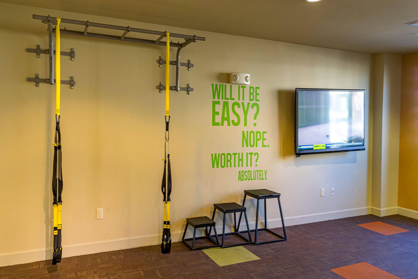
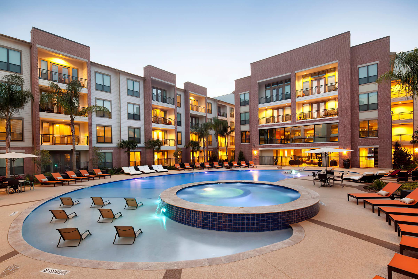
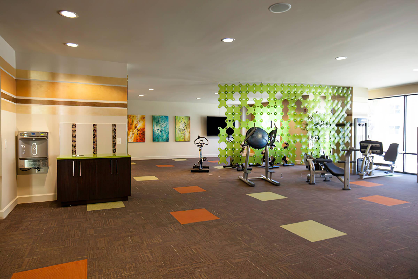

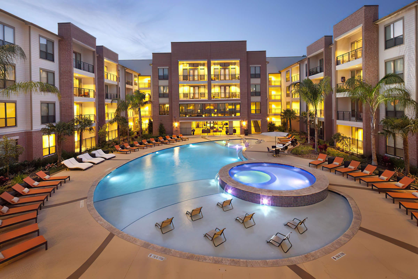
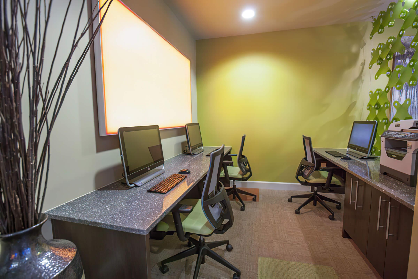
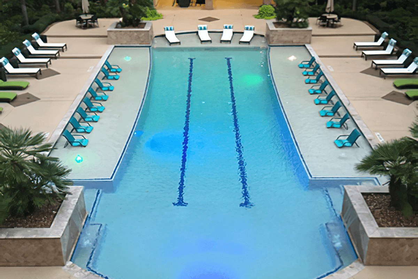
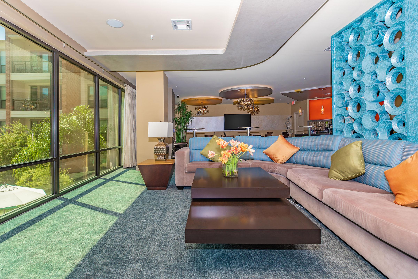
B












C

















Neighborhood
Points of Interest
San Antigua
Located 15300 Cutten Road Houston, TX 77070Bank
Cinema
Elementary School
Fitness Center
Golf Course
Grocery Store
High School
Hospital
Library
Mass Transit
Middle School
Park
Post Office
Preschool
Restaurant
Salons
Shopping
Shopping Center
University
Contact Us
Come in
and say hi
15300 Cutten Road
Houston,
TX
77070
Phone Number:
832-906-4257
TTY: 711
Fax: 832-698-3106
Office Hours
Monday through Friday 9:00 AM to 6:00 PM. Saturday 10:00 AM to 5:00 PM.